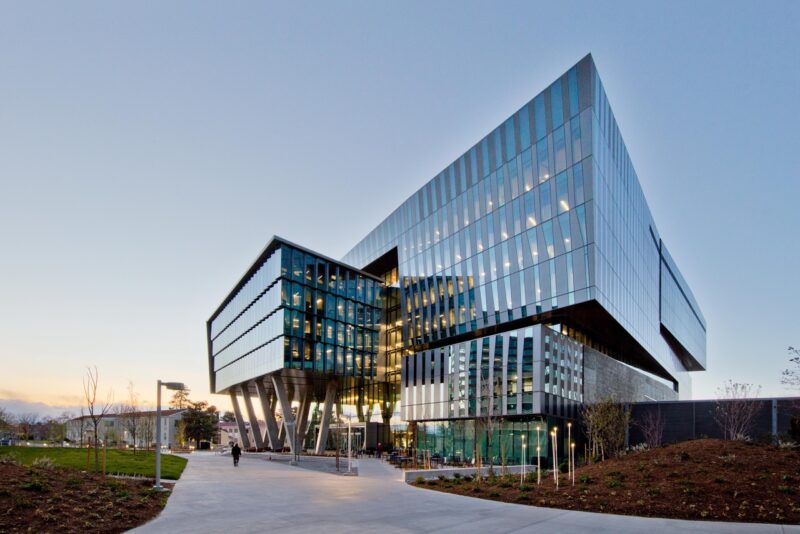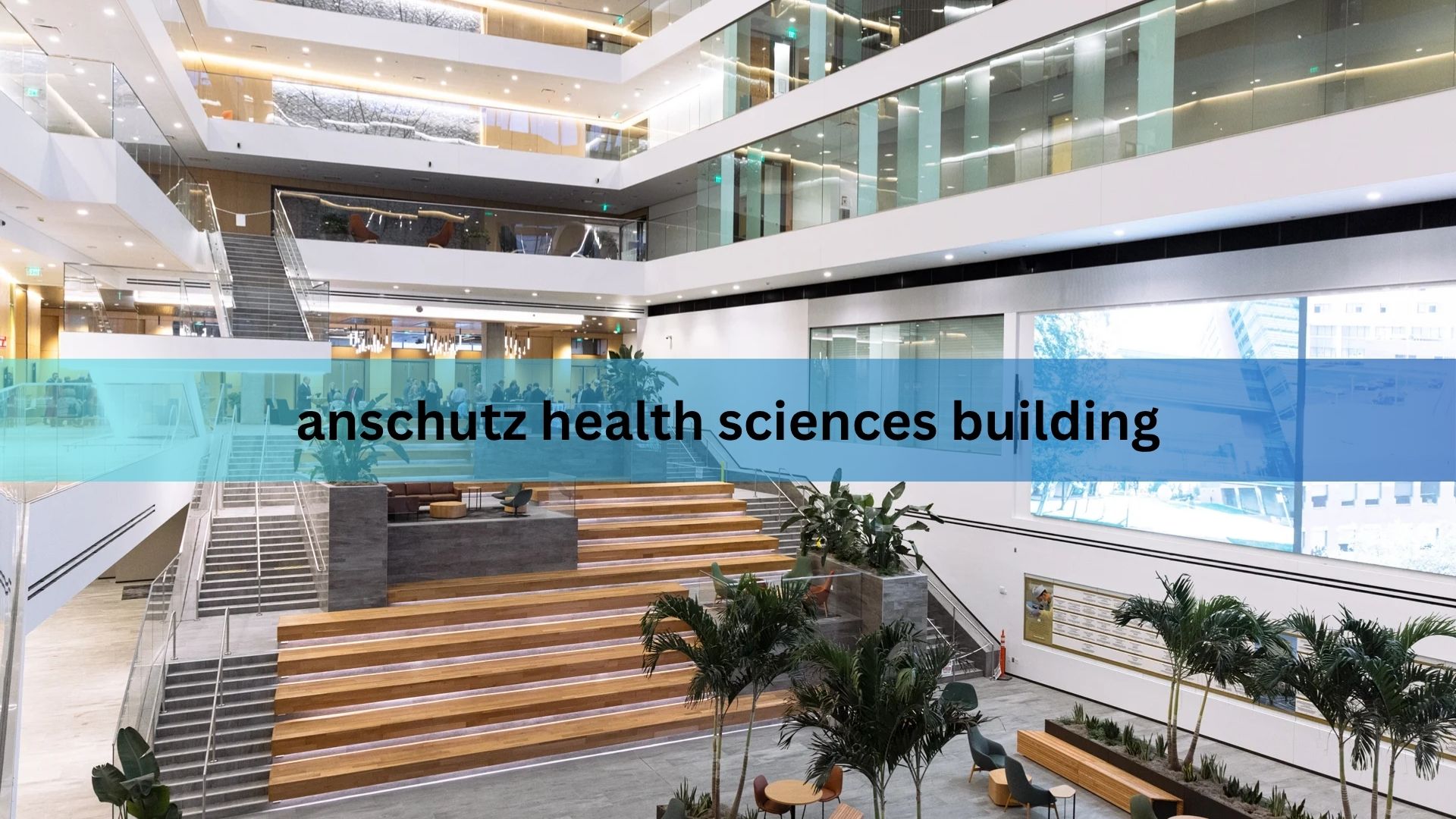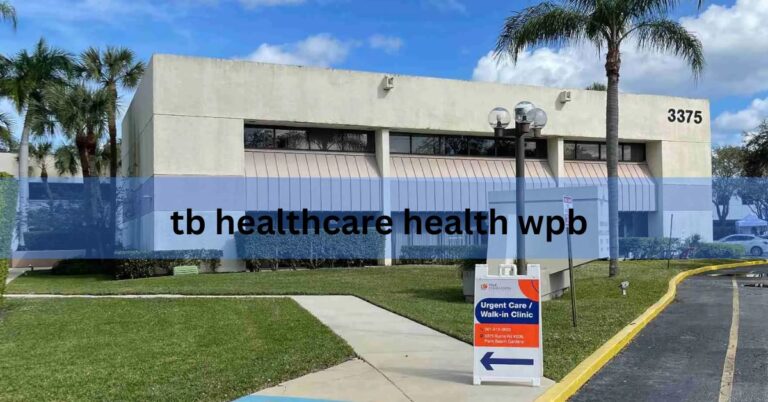Anschutz Health Sciences Building – Explore Ahsb Innovation!
Introduction:
On the western edge of the University of Colorado Anschutz Medical Campus in Aurora, Colorado, stands a striking new facility that has swiftly become a symbol of transdisciplinary biomedical innovation: the Anschutz Health Sciences Building (AHSB). Officially opened in late 2021 and fully occupied by mid‑2022, this 390,000–396,000 ft², seven‑story structure serves as a hub for research, education, clinical services, and mental health care. For institutions aiming toward integrated translational science and personalized medicine, AHSB embodies a new paradigm.
Origins and Campus Context:
The AHSB occupies a site previously used as surface parking—ground zero for a major redevelopment effort on the former Fitzsimons Army Medical Center grounds. Since 2006, the University of Colorado Anschutz Medical Campus has inherited that legacy site and transformed it into a premier academic health sciences campus. Today the campus houses all major CU health professions schools, multiple hospitals, and research infrastructure.
Conception, Design, and Key Stakeholders:
During a groundbreaking held in January 2019, the project transformed planning into action: a contractor artfully recycled asphalt from the former lot into gravel for site hardscaping, ensuring zero asphalt was sent to landfill—a testament to sustainable construction practices. Key architectural firms, ZGF Architects and Anderson Mason Dale Architects, worked in partnership to design the facility as an interdisciplinary hub where research, education, clinical care, and auxiliary services converge under one roof.
JE Dunn served as the general contractor, delivering a technically complex seven‑story, ~394,000 ft² facility with V‑shaped structural support columns, specialized lab spaces, and integrated technology systems for education and care delivery MTech Mechanical.
Upon completion in December 2021, with full occupancy by May 2022, AHSB consolidated over 30 distinct user groups—ranging from behavioral health to genomic medicine research.
Architecture: Form and Spatial Strategy

AHSB’s design reflects Colorado’s rugged landscape with angled ledges, overhangs, and no right-angle corners. Each floor is uniquely offset, creating visual interest. At the center is a seven-story atrium—called the “living room” of campus—that connects users vertically with abundant daylight and biophilic design.
Skylights and panoramic glass enhance natural light, while a high-tech skylight baffle system controls glare. The curtain wall features three types of glass, optimized for sun exposure and energy efficiency.
Programmatic Components:
Research and Translational Science
Key occupants include the Colorado Center for Personalized Medicine (CCPM), Colorado Clinical and Translational Sciences Institute (CCTSI), the Center for Health Artificial Intelligence, ACCORDS & Data Science to Patient Value (D²V), and the Lifecourse Epidemiology of Adiposity & Diabetes (LEAD) Center. These groups focus on genomics, informatics, behavioral health research, and integration of bioinformatics with clinical practice.
Clinical and Behavioral Health Services
The AHSB houses the Department of Psychiatry and the Johnson Depression Center, providing outpatient mental health care, as well as Campus Health Clinic and student and resident mental health services—a deliberate combination of education and care delivery.
Simulation and Training
The Center for Advancing Professional Excellence (CAPE) houses a medical simulation hub, allowing interprofessional teams to develop clinical competencies with advanced simulation tools in a controlled environment.
Data and Infrastructure
The building includes a state‑of‑the‑art on‑site campus data center, supporting large‑scale computational research as well as informatics infrastructure for translational medicine CU Anschutz NewsAnderson Mason Dale Architects.
Conference and Convening Spaces
On the second floor resides the Donald M. Elliman Conference Center, spanning ~4,800 ft² with seating for 326 (lecture) or 168 (banquet). Additional breakout rooms and classrooms support events up to 1,700 attendees in the atrium, enabling campus‑wide engagement CU Anschutz News.
Amenities and Public Spaces
A coffee & tea bar plus a grab‑and‑go eatery occupy the first floor atrium footprint. T‑Street Kitchen, a local Colorado sit‑down restaurant, anchors the southeast corner and commenced service shortly after full occupation CU Anschutz News.
The atrium features over 100 tropical plants in custom planters that double as seating areas, creating a lively and flexible space. On the seventh floor, a private terrace with a fireplace offers scenic views of Denver and the Front Range. The building is also designed for accessibility, with multiple elevators, 46 restrooms (including 28 gender-neutral), and 8 lactation rooms across various floors.
Sustainability and Building Performance:
AHSB is the first building on the Anschutz campus to earn LEED v4.0 Gold certification, highlighting its strong sustainability focus. Its Konvekta heat recovery system reuses lab ventilation heat, cutting energy use by up to 60%. Reclaimed asphalt was used during construction to reduce waste, and advanced design tools helped optimize the façade for daylight and energy efficiency.
Also Read: Mercy Health Crystal Lake – A Complete Guide to Services!
Technical Coordination and Awards:
Aptitude Systems coordinated AHSB’s advanced technology systems, including the atrium video wall, nurse-call, and access control, ensuring smooth integration from the start. The building has earned several awards, including the AIA Colorado Design Award of Merit (2023) and multiple AGC excellence awards, recognizing its innovation, sustainability, and impact.
Impact on Campus and Beyond:
Academic and Research Synergy
By consolidating over 30 tenant groups into a single, mixed‑use building, AHSB eliminates previous physical and operational silos. Its central atrium and dense programmatic stacking encourage spontaneous cross-disciplinary dialogue—from genomics labs to behavioral health clinics, from simulation suites to informatics teams—literally putting science on display.
Student and Faculty Experience
CAPE’s simulation center offers medical students, nursing professionals, and faculty real-world training environments. The Hub, occupying 6,700 ft² on the upper levels, provides flexible, day‑use workspaces, telehealth rooms, lockers, sleep pods, and collaboration areas—prioritizing equitable access to daylight, ergonomic comfort, and modern amenities for mostly adjunct or clinical faculty without assigned offices Anderson Mason Dale Architects.
Community and Outreach
AHSB expands the campus’s capacity to host public events—up to 1,700 people in the atrium, plus conferences and seminars in large and breakout event rooms. Its public-facing amenities, including T‑Street Kitchen, attract both campus users and neighborhood visitors CU Anschutz News.
Challenges and Lessons Learned:
Built during the COVID-19 pandemic, AHSB faced challenges like supply delays and safety concerns. Teams used prefabrication and close coordination to stay on track. Complex design features—like offset floors and advanced lab systems—highlight the project’s precision and collaborative effort.
Future Outlook:
With the AHSB established in early 2022, CU Anschutz looks toward leveraging its capacity to advance biomedical science, behavioral health, precision medicine, and interdisciplinary training. The location on the Artwalk and adjacency to other research complexes position it well as a node of campus growth and scientific interaction.
FAQ’s:
1. What is the purpose of the Anschutz Health Sciences Building?
The AHSB serves as a hub for research, education, clinical services, mental health care, and interdisciplinary collaboration. It brings together over 30 different departments and centers to support personalized medicine and biomedical innovation.
2. What key programs and centers are located in the AHSB?
The building houses major programs like the Colorado Center for Personalized Medicine, the Center for Health Artificial Intelligence, the Johnson Depression Center, CAPE simulation center, and a state-of-the-art campus data center.
3. How is the AHSB designed for sustainability?
AHSB is LEED v4.0 Gold certified, featuring a Konvekta heat recovery system that saves up to 60% energy, reused asphalt during construction, and a façade optimized for daylight and energy efficiency using advanced modeling tools.
4. What amenities and features are available to students and staff?
Amenities include a coffee bar, T‑Street Kitchen restaurant, a lush atrium with tropical plants, private terrace lounge, flexible workspaces, sleep pods, gender-neutral restrooms, and lactation rooms for inclusive use.
5. What recognition has the AHSB received?
The building has won several awards including the AIA Colorado Design Award of Merit (2023) and AGC excellence awards, reflecting its architectural innovation, sustainability, and positive campus impact.
Conclusion:
The Anschutz Health Sciences Building is much more than an architectural landmark—it’s a physical embodiment of a vision for integrated translational research, personalized medicine, and collaborative learning. By gathering diverse disciplines under one roof, maximizing daylight and energy performance, and creating spaces both transparent and discreet, AHSB redefines what a medical‑campus building can accomplish.
Read More:






